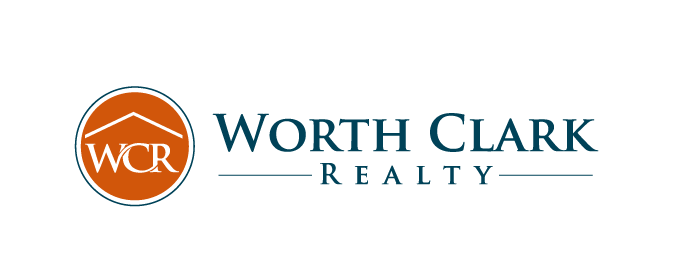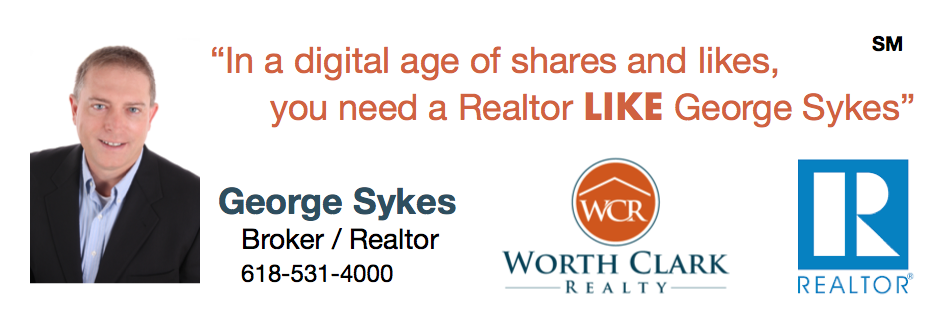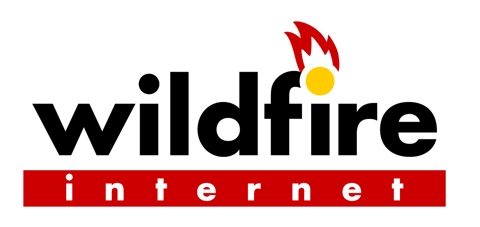
Acres

Schedule a showing today!
Brokered by Coldwell Banker Realty - Gundaker



Search Illinois Homes & Find a Great Deal Across the River

Property Details
Above Grade Finished Sq Ft: 2,588
Below Grade Finished Sq Ft: 1,200
Area: 167 - Parkway Central
Association Fees: 600
Association Frequency: Monthly
Basement: Yes
Bathrooms Full: 3
Bathrooms Half: 1
Bedrooms: 3
Builder: Clinton
Carport: No
Cross Street: Olive
Directions: Olive Blvd West of 141 to Spyglass Summit.
Fireplace: No
Fireplaces Total: 2
Garage: Yes
Garage Attached: Yes
Garage Spaces: 2
Heating: No
LivingArea: 3,788
Lot Size Acres: 0.12
Parking Places: 2
Property Type: Residential
Property Style: Villa
School District: Parkway C-2
School Elementary: Green Trails Elem.
School Middle: Central Middle
School High School: Parkway Central High
Subdivision: Mansions At Spyglass Summit The
Tax Annual: $6,544
Tax Description: MANSIONS AT SPYGLASS SUMMIT THE 4 22 88 LOT 3
Tax Year: 2024
Township: Chesterfield
Year Built: 1995
Map
38.678226,-90.525284Worth Clark Realty: 314-266-5211

